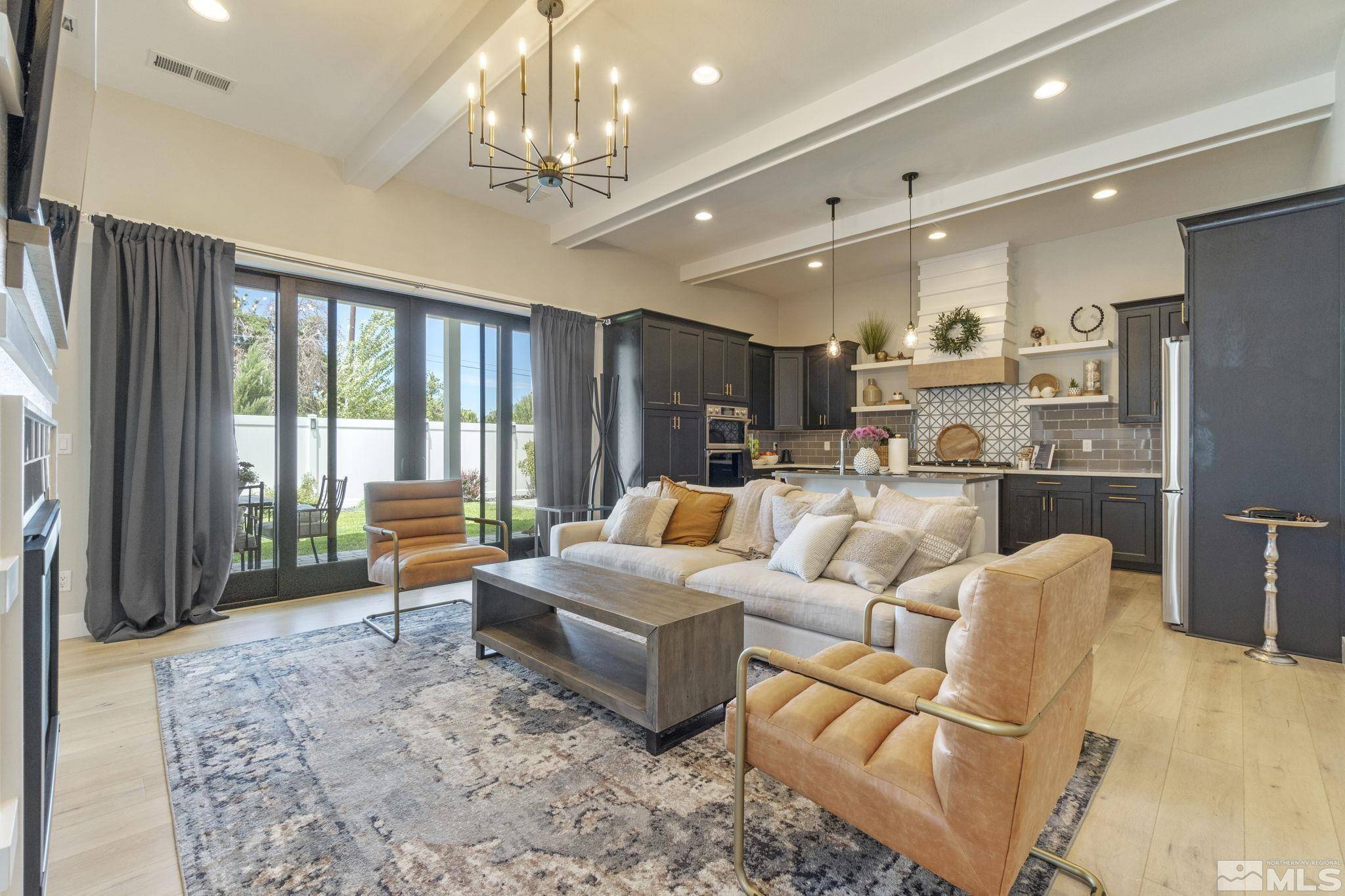$1,100,000
$1,095,000
0.5%For more information regarding the value of a property, please contact us for a free consultation.
4 Beds
3 Baths
2,243 SqFt
SOLD DATE : 07/15/2022
Key Details
Sold Price $1,100,000
Property Type Single Family Home
Sub Type Single Family Residence
Listing Status Sold
Purchase Type For Sale
Square Footage 2,243 sqft
Price per Sqft $490
MLS Listing ID 220008957
Sold Date 07/15/22
Bedrooms 4
Full Baths 3
HOA Fees $125/mo
Year Built 2018
Annual Tax Amount $4,854
Lot Size 6,969 Sqft
Acres 0.16
Lot Dimensions 0.16
Property Sub-Type Single Family Residence
Property Description
This stunning semi-custom home built by the luxury group, TRC Homes, features an open concept floor-plan with high-end finishes throughout! Just steps away from the Village at Rancharrah and several parks. The Location is PERFECT for anyone who desires a quiet neighborhood close to outdoor activities and the best shops and restaurants in town., With just over 2200 sq. ft. this semi-custom model home was thoughtfully designed and featured as the model home for TRC Homes. With engineered white oak flooring, quartz countertops, 11 ft ceilings, 8 ft doors, upgraded water treatment system, upgraded custom bar and views of Mount Rose, this home truly has it all. Close to Anderson Park, Crystal Lakes & Huffaker Park.
Location
State NV
County Washoe
Zoning PO
Direction Del Monte to Bonde Ln to Bonde Farms Ln
Rooms
Family Room None
Other Rooms None
Dining Room Separate Formal Room
Kitchen Breakfast Bar
Interior
Interior Features Breakfast Bar, High Ceilings, Kitchen Island, Pantry, Smart Thermostat, Walk-In Closet(s)
Heating Fireplace(s), Forced Air, Natural Gas
Cooling Central Air, Refrigerated
Flooring Wood
Fireplaces Number 1
Fireplaces Type Insert
Fireplace Yes
Appliance Gas Cooktop
Laundry Cabinets, Laundry Area, Laundry Room, Shelves, Sink
Exterior
Exterior Feature None
Parking Features Attached, Garage Door Opener
Garage Spaces 3.0
Utilities Available Cable Available, Electricity Available, Internet Available, Natural Gas Available, Phone Available, Sewer Available, Water Available, Centralized Data Panel, Water Meter Installed
View Y/N Yes
View Mountain(s)
Roof Type Composition,Metal,Pitched,Shingle
Porch Patio
Total Parking Spaces 3
Garage Yes
Building
Lot Description Corner Lot, Landscaped, Level, Sprinklers In Front, Sprinklers In Rear
Story 1
Foundation Slab
Water Public
Structure Type Frame
Schools
Elementary Schools Huffaker
Middle Schools Pine
High Schools Galena
Others
Tax ID 22605109
Read Less Info
Want to know what your home might be worth? Contact us for a FREE valuation!

Our team is ready to help you sell your home for the highest possible price ASAP
GET MORE INFORMATION
REALTOR® | Lic# CA 01350620 NV BS145655






